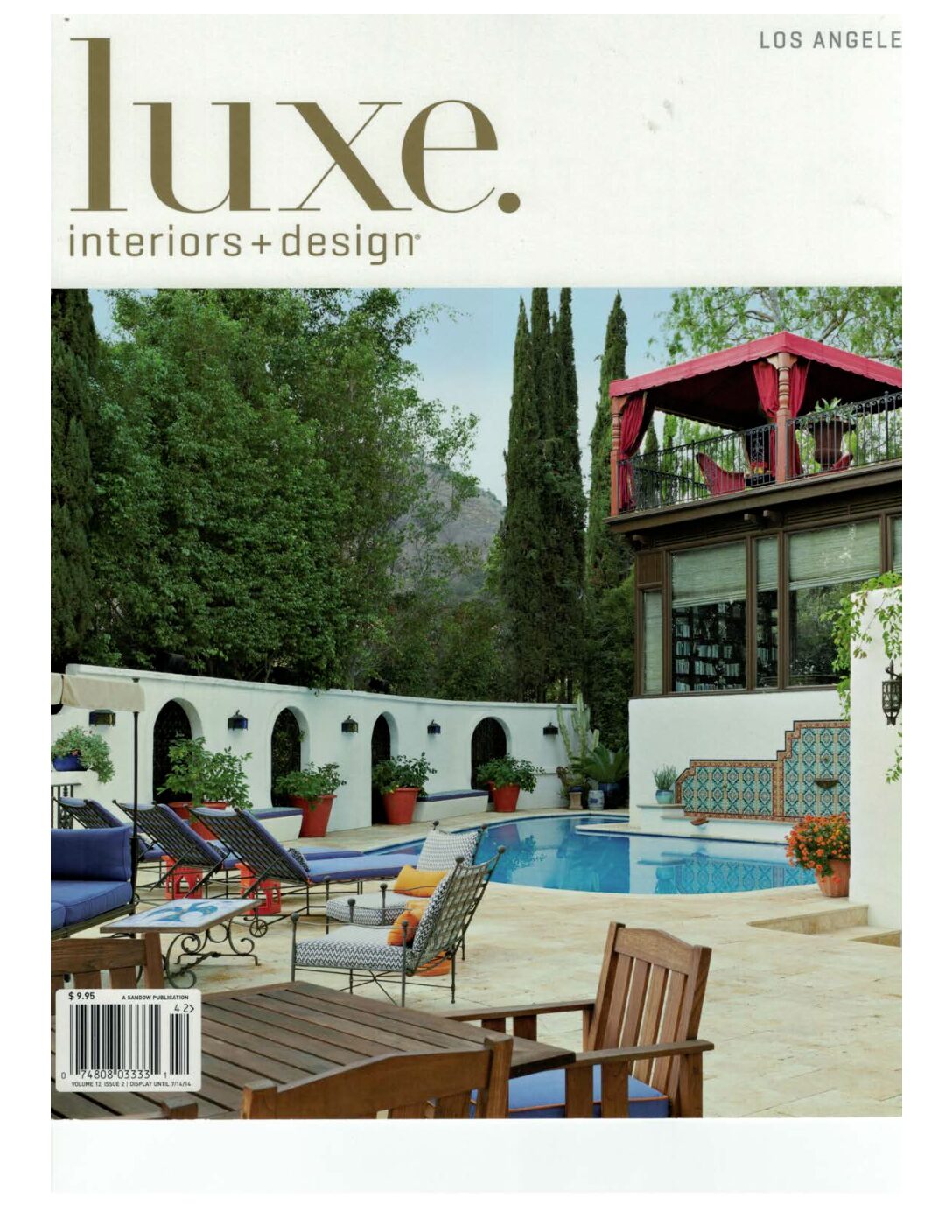
For a house that was intended to be a brief layover for designer Ryan White and his partner, Warren Cohn, their 1926 West Hollywood home feels more enduring than transitory. “We thought we’d only be here for a year or so, while we renovated a house in the Hollywood Hills,” Ryan says. “Even so, I wanted it to be a comfortable place where we could relax—a place that felt like home.”


And that is just what it has become. After accepting an ofter they couldn’t refuse on the property they’d been planning to renovate, this temporary abode has become their more permanent residence. Located in a little niche of Los Angeles known for its oversized lots and 1920s architecture, the Spanish-style house hides behind a high hedge-private and a bit enigmatic. “I used to walk my dogs by this house and try to peek through the hedge,” the designer con- fesses. “I daydreamed about living here.”

Now that he does, the home has taken on a personality that reflects its inhabitants-and belies its once transitional status. Timeless elements add a depth and personality that is anything but fleeting. A Milo Baughman coffee table adds vintage appeal to the living room. A refinished T.H. Robsjohn-Gibbings coffee table shines in the atrium. A Karl Springer scroll table brings curvaceous appeal to the home’s galley kitchen.

“Pieces with history are important to the mix,” Ryan explains. “I like spaces that make you feel as if you’re being transported to another place or time, depending on the pieces in the room.”

Vintage or new, edgy or classic, introverted or extroverted, each piece lives amicably here, and all are held together by a palette that never strays far from neutral. “I’m kind of obsessed with gray,” laughs Ryan. I” start with a light gray, or a white with some gray in it. I then add color and texture—a blue velvet or a beautiful linen. Those details make a huge difference.”

In the vaulted living room, those details come not only in the form of vintage furniture but also in bold stripes and sentimental pieces. An Ernest Holzman photograph purchased by Warren at a charity auction became the room’s touchstone. Hung above the fireplace, it inspired the room’s casual yet dramatic aesthetic. Dark stripes and metal bookcases lined with art play of the tones of the photograph while balancing the cottage-like playfulness of the ceiling’s white beams.

The living room is a study in high and low, patinated and polished. Navy club chairs not only ground the room but offer rich contrast. I” upholstered them in denim and then added velvet cushions piped with denim,” Ryan says. “They’re tailored but casual. They add to the story of the room, os that it’s not one note, but a symphony of notes.”
Passionate hosts, the couple designed each space with guests in mind. An enclosed atrium acts not only as a space for private loung- ing but also as an oasis where guests unfailingly gather. Floor pil- lows offer extra seating around the T.H. Robsjohn-Gibbings coffee table. Scored at a vintage shop and given are finished base— in gray, of course-the table plays off the room’s Moroccan flavor.


“It’s evolved into the room where people hang out the most,” the designer says. “When the candles are lit, you feel like you’re ni an enchanted garden. It’s a different world.”
In the dining room, comfort is front and center. Ryan paired a rustic wood table with tailored nailhead-trimmed chairs. To keep it cozy and casual, captain’s chairs were slipcovered. Drama si injected through a navy-and-white striped rug. “It definitely has more of a voice here,” notes the designer. “I’m a big believer in starting with the rug. Everything else will come into play.”
The same rule applies in the kitchen, where a chevron-patterned rug sets the stage for an area that multitasks as a breakfast nook and bar. A vintage console acts as an island, narrow enough for the galley kitchen yet powerful enough to dominate the space.
A Karl Springer table, a ship’s brass lantern-turned-pendant, and art from Hugo Guinness pack a dramatic punch in the tiny space.
In the home’s more private spaces, design rules took a back- seat-and necessity bred invention. In need of an office workspace that could accommodate them both, the homeowners went on the hunt for a partners desk that didn’t seem to exist. “We couldn’t find a desk anywhere,” Ryan recalls. “We also had a dilemma about where to put the dog crates. We decided to simply add a glass top to the crates and move them to the middle of the room. It’s ingenious, really. The dogs always want to be at our feet anyway?”
More streamlined but no less inventive, the master bedroom acts as a clean-lined endnote to the house. Inviting blues carry over from other rooms. Vintage chests refinished in contrasting tones offer symmetry as updated nightstands. A leather folding screen given new life as a headboard draws the eye to high-gloss beams that in turn lead to a fireplace painted the same moody blue- theatrical and unexpected.
“I wanted to accentuate the great old bones,” Ryan says. “This house has so much charm and character. At the same time, I wanted the design to feel that it was about the people living here now”.




















